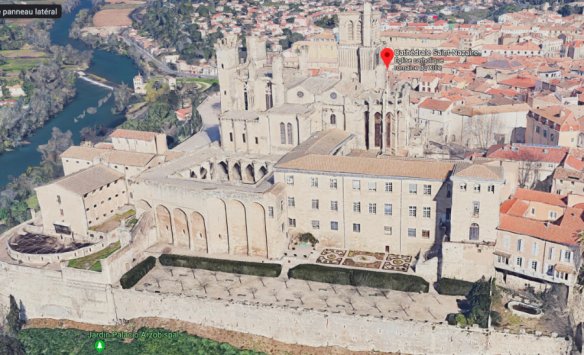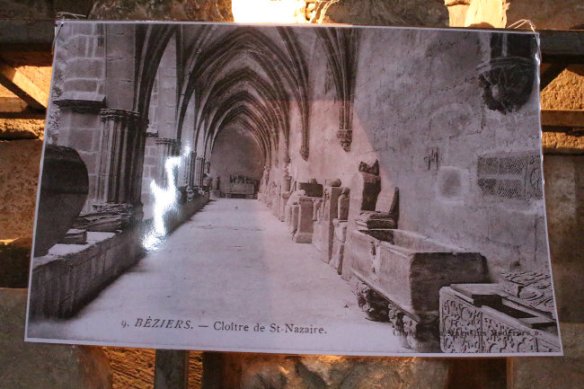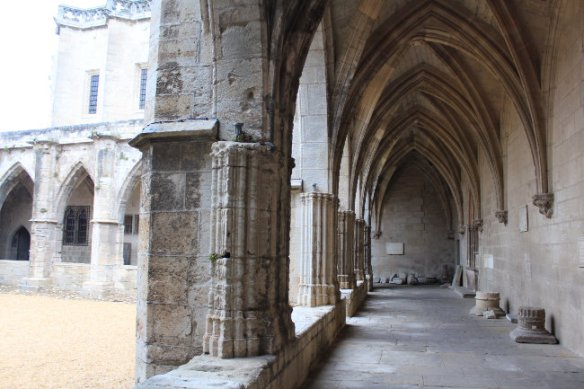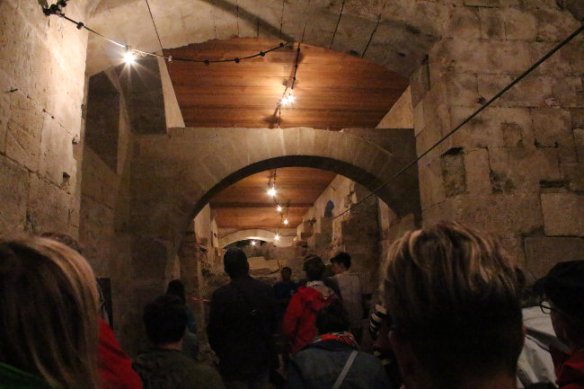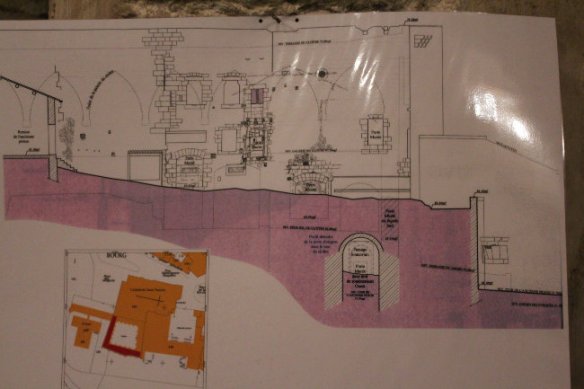This post is a continuation of my visit to Beziers during the recent European heritage days. After my wonderful lunch at the market halls in Beziers, I made my way towards Beziers’ main square, the Allees Paul Riquet. Along the way, a small hand-written sign drew my attention. It led me a few steps along the Rue de Montmorency, to the Hotel de Montmorency, a building which I had walked past many times before.
Rue de Montmorency is in the heart of the mediaeval part of Beziers, and the building dates back to at least 1605, when it was recorded in a census as belonging to Guilhaume de Castilhon. Guilhaume de Castilhon was secretary to the King of France, ordinary commissioner of wars, and secretary to Henri II de Montmorency.

Rue de Montmorency is incredibly narrow, so getting a picture of the entire facade was more or less impossible.
The property never belonged to the Montmorency family, but the connection between Castilhon and Montmorency must have been strong enough for the house and street to be named after the latter! Guilhaume de Castilhon added to his property by buying neighbouring houses in 1609 and 1616. His son, Jean de Castilhon added another part in 1646 and the ensemble of the buildings is thought to date from around that time. The house passed through several hands over the course of the centuries. During the latter part of the 19th century it was bought by a Mr Cavallier, who in 1877 “homogenised” the appearance of the building in the then fashionable neo-gothic and neo-renaissance styles. In 1908 the house was bought by Achille Gaillard, a rich factory owner, who left it to his daughter Yvonne. It stayed in the same family until 2009, when it was sold to a real estate company.

The doorway on Rue de Montmorency is big enough for a horse and cart!
I did some searching on the internet about the history of the building, and found that parts of it had been added to the register of listed buildings back in 1952. In 2011, the entire building was placed on the register, which means that any alterations have to be approved by the French heritage commission. I also found that in 2009, Carlos Carillo Gomez, a student from Barcelona university, did a survey of the building as part of his final year project. If you’re interested in old buildings, the paper about the Hotel de Montmorency is very interesting! It’s written in Catalan, and you can find it here. The plans and elevation drawings, which are annexes to the paper can all be found here. I found it absolutely fascinating!
Another source of fascinating information is the cadastre, a land registry plan, which shows the exact shape and size of a property. The Hotel de Montmorency is No 32 at the centre of the picture, and the cadastre relates that the plot which the house stands on is 441 square metres in size. With the courtyard in the centre being approximately 73 square metres, that leaves 368 square metres of floor space on each of floor of the building!

The only access to the house is via the door on the street, which gives into a vaulted passage. The passage leads into the courtyard at the centre of the house.

As I stood in the courtyard looking around, a window on the first floor opened, and a young man waved and told me to come into the house. It turned out that he worked for the owner of the real estate company, and he was in charge of the house during the visits. The building was exactly as it had been left by the previous owners, nothing had been altered. Electricity and water had been disconnected 10 years ago, so in some places it was a little too dark for good pictures.
Behind the large glass windows on the ground floor was a hallway with three doors. The door straight ahead was decorative only, the one on the right led into a large room, and the one on the left led to a monumental staircase! The windows on the half landing of the monumental staircase overlooked the street, and the stained glass windows were probably from the 1877 renovation project.
The handrail on the staircase was supported by finely sculpted brackets:
 The ceiling of the staircase was incredibly ornate, and seemed to pre-date the 1877 renovations.
The ceiling of the staircase was incredibly ornate, and seemed to pre-date the 1877 renovations.

I’m adding a picture of the layout plan of the house – the one below is for the first floor. The numbering of the rooms works in an anti-clockwise direction, my tour of that floor was in a clockwise direction.

On the first floor landing, the door straight ahead of me led into a rather gothic looking room. The windows overlooking the courtyard were also made of stained glass, which gave the room a chapel-like appearance:
The ornate door surround at the opposite end of the room led into an enormous room. At 41 square metres it was the second largest in the house (the largest room was on the ground floor). The walls were lined with linenfold paneling and tapestry like fabric, and the ceiling was ‘a la francaise’, with closely spaced beams, which were beautifully painted. The curtains matching the wall coverings were still in place, and there were two pieces of furniture: a monumental glazed bookcase, which might have been made for this room during the 1877 renovations, and a somewhat incongruous looking 1920’s buffet.
To the right of the monumental fireplace, a door had been set into the panelling. It led into a little pantry of sorts, which communicated with a similar sort of pantry/closet off the room next door. If you look at Gomez’s floor plan, this is marked (in Catalan) as ‘sala 4’ on the first floor.
Next door was ‘sala 5’, which might have been a bedroom once. It had two walk-in closets, one of which connected with the closet in ‘sala 4’. One closet had a toilet and basin, the other one had just a basin. The doors to the closets were rounded and were in the corners of the room along the same wall, so the bed could have been in the centre for ‘his and hers’ private facilities!! The room had very elegant panelled walls, which were painted a creamy colour. A beautiful white marble fireplace was on one wall.

Fireplace in ‘sala 4’ on the first floor
From this room there were two doors more or less next to one another – it was a little strange. The one on the left led into a second staircase hall, which the architecture student denoted as a service staircase. The door on the right, a little smaller than the one on the left, led diagonally across into the next wing of the building. I have a theory for that: in one of the comments about the history of the building, an exterior spiral staircase was mentioned. Such staircases could often be found on mediaeval and renaissance buildings. The mention said that it was taken down in the 1990’s but I have a feeling that it might have been the 1890’s. The staircase could have been located in the corner between two wings of the building, giving access to either wing.

The so called service staircase was almost as big as the monumental staircase at the entrance, and to my mind far too luxurious to be used by the servants alone. I have a feeling that it might have been added during the 19th century renovations.
Continuing on the first floor, now in the wing opposite to where I entered the house, there were two bedrooms, and a bathroom which could be accessed from either of the bedrooms.

At the end of the bathroom, beyond the bidet was a separate WC.
Some details from the windows, these are espagnolettes, handles which are used to close the windows.
I moved on into the fourth wing, which was the one alongside the road. A long corridor led to two bedrooms (dormitori 1 and dormitori 2), as well as to a bathroom and a separate WC. One of the bedrooms had a niche with a wash basin and bidet.

The bathroom was done in the same kind of green tiles as the previous one.
 Next came Sala 1, another large salon with a beautiful fireplace and elegant panelling. The ceiling height in the rooms on the first floor was around 3.6 metres.
Next came Sala 1, another large salon with a beautiful fireplace and elegant panelling. The ceiling height in the rooms on the first floor was around 3.6 metres.

I imagine that this might have been used as a dining room once, since there was a kitchen right next door to it.

On the second floor the rooms were much simpler in their decorations; the ceiling height was lower, and the layout somewhat different from the floor below:

These are some of the fireplaces on the second floor.
And this is a picture of one of the two kitchens on this floor (cuina 2):

The monumental staircase ended on the second floor, but there was a smaller spiral staircase which continued upwards.
 On the third floor awaited a little surprise – a loggia (covered terrace) which overlooked the courtyard – the views over the rooftops of Beziers were very interesting!! If you scroll back up towards the beginning of this article, you’ll be able to see the loggia from the outside at the top of the building.
On the third floor awaited a little surprise – a loggia (covered terrace) which overlooked the courtyard – the views over the rooftops of Beziers were very interesting!! If you scroll back up towards the beginning of this article, you’ll be able to see the loggia from the outside at the top of the building.

There was a great view down into the courtyard!
 Next to the loggia was a bedroom which overlooked the street, and included an en-suite bathroom. This suite was right above the monumental staircase. And then there was another tiny spiral staircase which led up again!
Next to the loggia was a bedroom which overlooked the street, and included an en-suite bathroom. This suite was right above the monumental staircase. And then there was another tiny spiral staircase which led up again!
 The monumental staircase was in a tower-like building, and at the very top of the building was a room with windows on two sides – the views from here were spectacular! It was very exciting to be able to visit this room!!
The monumental staircase was in a tower-like building, and at the very top of the building was a room with windows on two sides – the views from here were spectacular! It was very exciting to be able to visit this room!!

After this exciting discovery I went all the way down to the ground floor. A few details from along the way:
On the ground floor was another suite of impressive rooms!

The light was not as good as upstairs, so it was difficult to take pictures. The following are pictures of Sala 2, a room with dark brown wooden panelling and deep red wallpaper!
The kitchen on the ground floor was much larger than the ones on the upper floors. It also did not seem to have been modernised very much – there was still the old fireplace to cook in/on!
 The tiles were very pretty, perhaps dating to the 19th century or even earlier?
The tiles were very pretty, perhaps dating to the 19th century or even earlier?
 The cupboard next to the sink was topped with marble.
The cupboard next to the sink was topped with marble.
 Sala 3 was a very elegant salon with grey/beige panelling and gold accents. The fireplace was made from pink marble, and the ceiling was decorated with plasterwork rosettes. This was the largest room in the house!
Sala 3 was a very elegant salon with grey/beige panelling and gold accents. The fireplace was made from pink marble, and the ceiling was decorated with plasterwork rosettes. This was the largest room in the house!
Sala 4 was a more sombre room, with a wooden ceiling a la francaise, a dark marble fireplace, and exuberantly patterned wallpaper!

 From Sala 4 the door led back into the entrance hall, and from there out into the courtyard! But before we leave, here is a detail from the iron grilles at the bottom of the monumental staircase. The stairs led down to the cellars which are under the building along the street – I was very curious, but I did not dare to turn that large key!
From Sala 4 the door led back into the entrance hall, and from there out into the courtyard! But before we leave, here is a detail from the iron grilles at the bottom of the monumental staircase. The stairs led down to the cellars which are under the building along the street – I was very curious, but I did not dare to turn that large key!

 What an amazing visit – and just by chance!! The Hotel de Montmorency is supposed to be transformed into a luxury hotel, just as they are planning to do with the former prison in Beziers. I’m sure the real estate company who owns the building has been looking at ways to make it happen, and I wish them every success!
What an amazing visit – and just by chance!! The Hotel de Montmorency is supposed to be transformed into a luxury hotel, just as they are planning to do with the former prison in Beziers. I’m sure the real estate company who owns the building has been looking at ways to make it happen, and I wish them every success!
After this wonderful discovery I resumed my walk to the Allees Paul Riquet and towards my next destination, the Theatre des Varietes. To be continued…
43.342791
3.214685
Share this through your favourite media:
 In the 1950’s its facade was altered somewhat:
In the 1950’s its facade was altered somewhat: And this is what it looked like on the day of my visit:
And this is what it looked like on the day of my visit: When the Theatre des Varietes opened in 1904 it was decorated in a style described as “Louis XVI rejuvenated”, very ornate and heavily influenced by art nouveau.
When the Theatre des Varietes opened in 1904 it was decorated in a style described as “Louis XVI rejuvenated”, very ornate and heavily influenced by art nouveau. Luckily, the decorative plasterwork does not appear to have been affected too much as yet!
Luckily, the decorative plasterwork does not appear to have been affected too much as yet! The discotheque closed in 1982, and since then the theatre has lain empty and abandoned. The building’s owners did what they could to slow decay, making sure that the roof was watertight. They also restored the facade around the entrance, removing the ugly 1950s additions. However, restoring the theatre to anything like its appearance during its heyday was beyond their means.
The discotheque closed in 1982, and since then the theatre has lain empty and abandoned. The building’s owners did what they could to slow decay, making sure that the roof was watertight. They also restored the facade around the entrance, removing the ugly 1950s additions. However, restoring the theatre to anything like its appearance during its heyday was beyond their means. I do hope that the outside of the building will be given a face-lift too!
I do hope that the outside of the building will be given a face-lift too!
























































































